Burroughs, Arkesden Road
A 5-bedroom home, featuring 3000 sq. ft. of contemporary open plan living space. The large ground floor interior revolves around a 4-sided bookcase, with a spacious and truly original layout perfect for modern living.
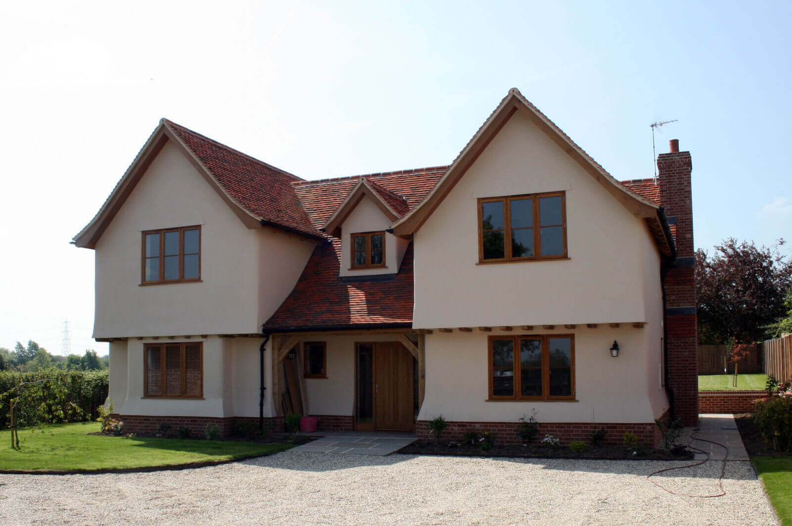
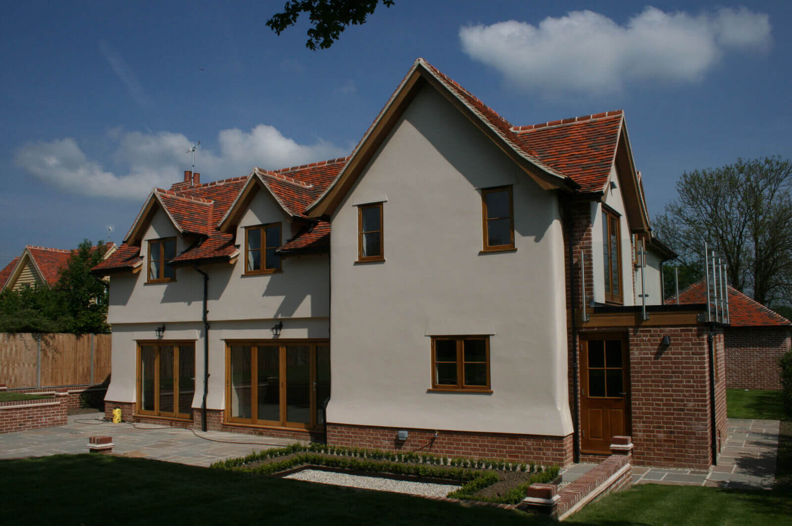
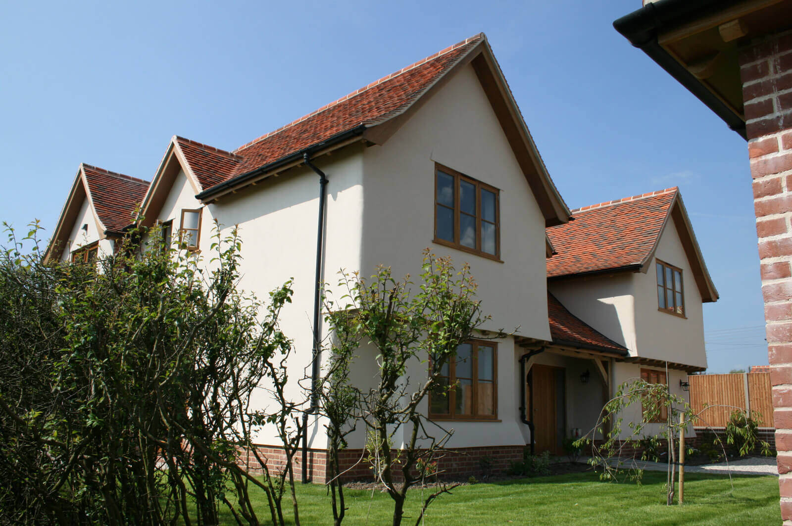
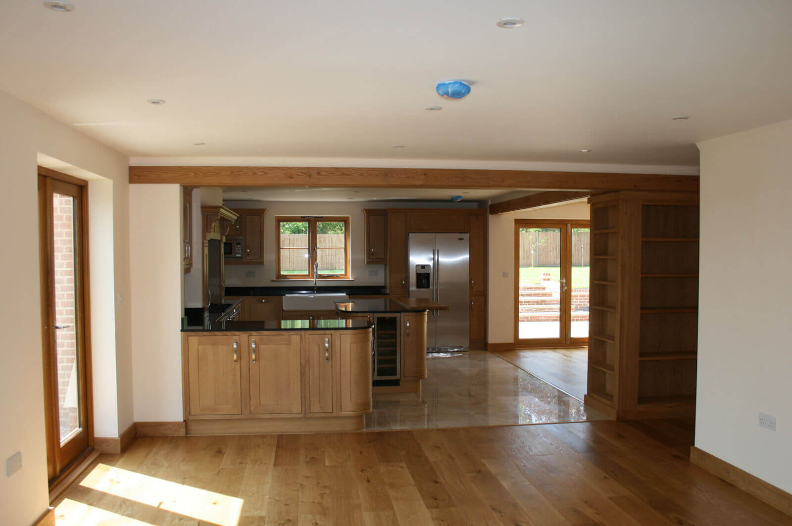
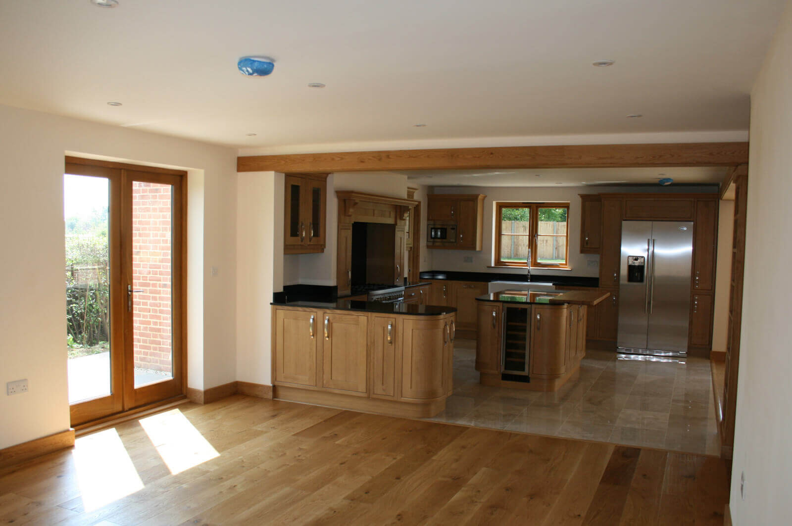
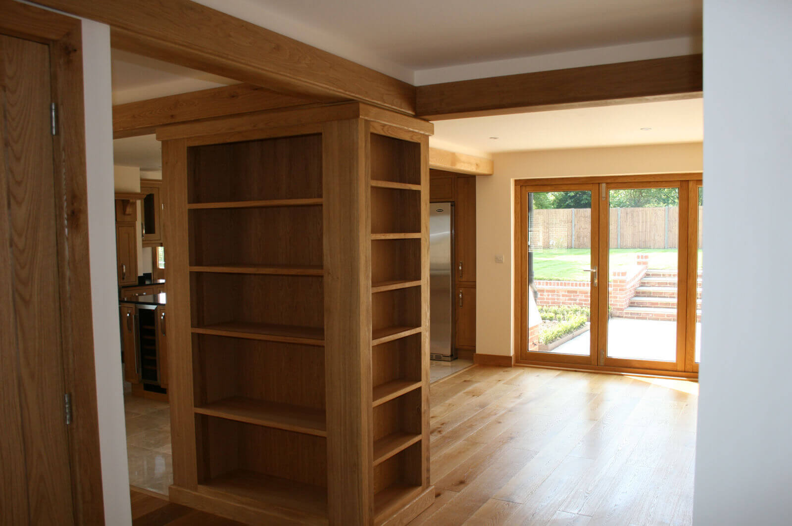
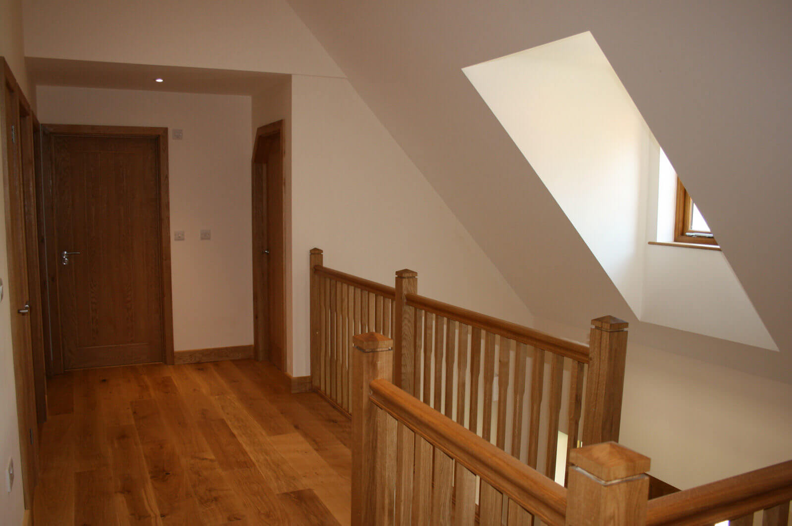
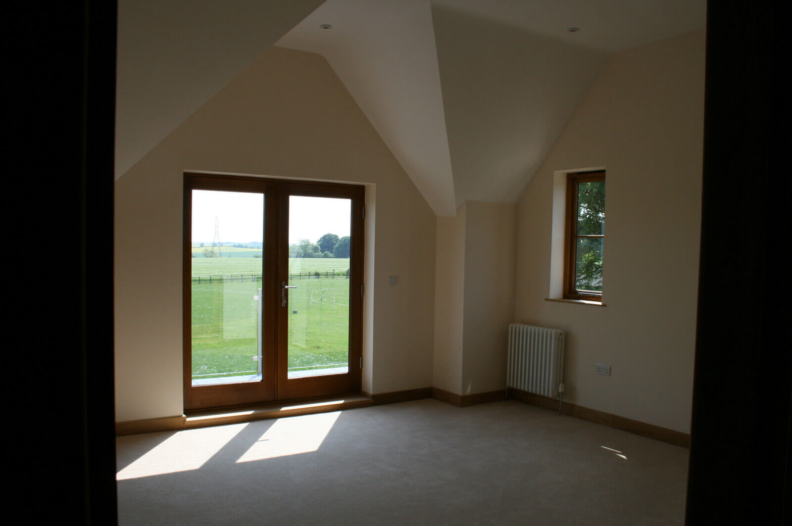
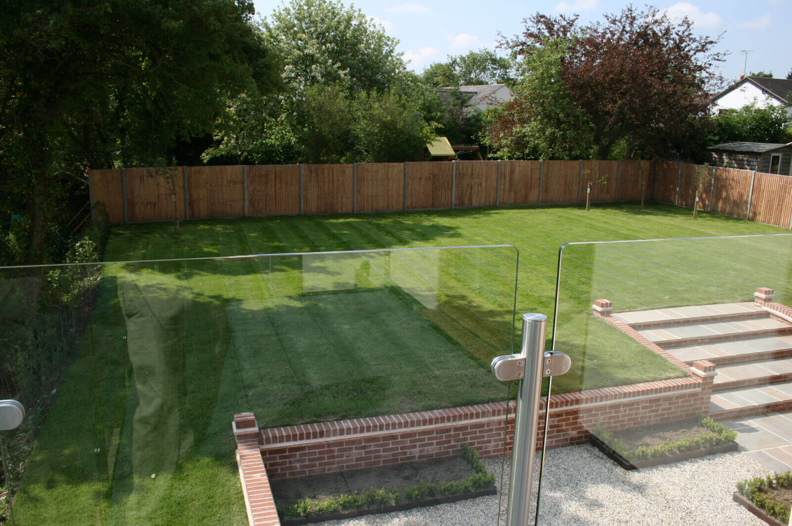
A 5-bedroom home, featuring 3000 sq. ft. of contemporary open plan living space. The large ground floor interior revolves around a 4-sided bookcase, with a spacious and truly original layout perfect for modern living.








