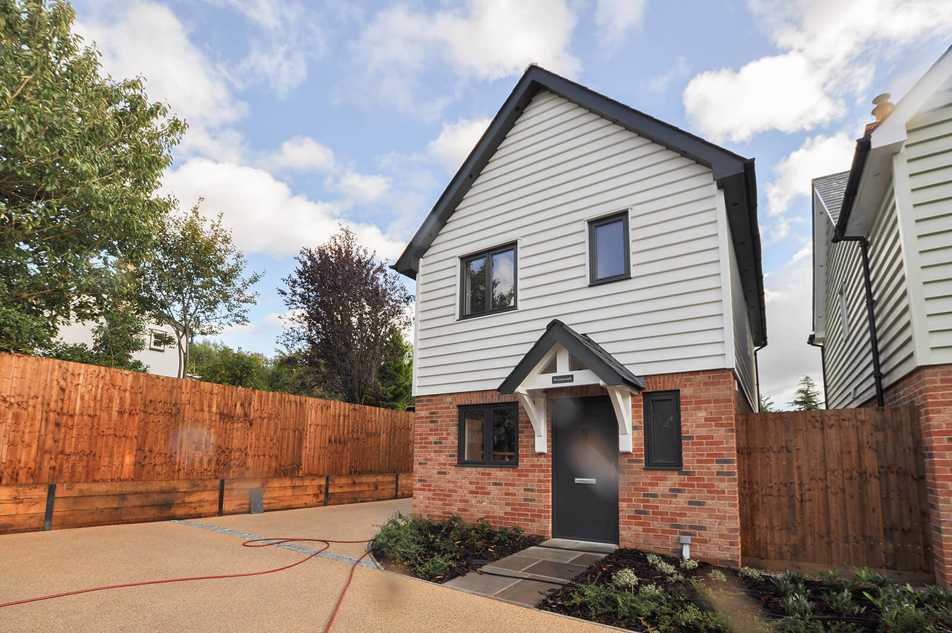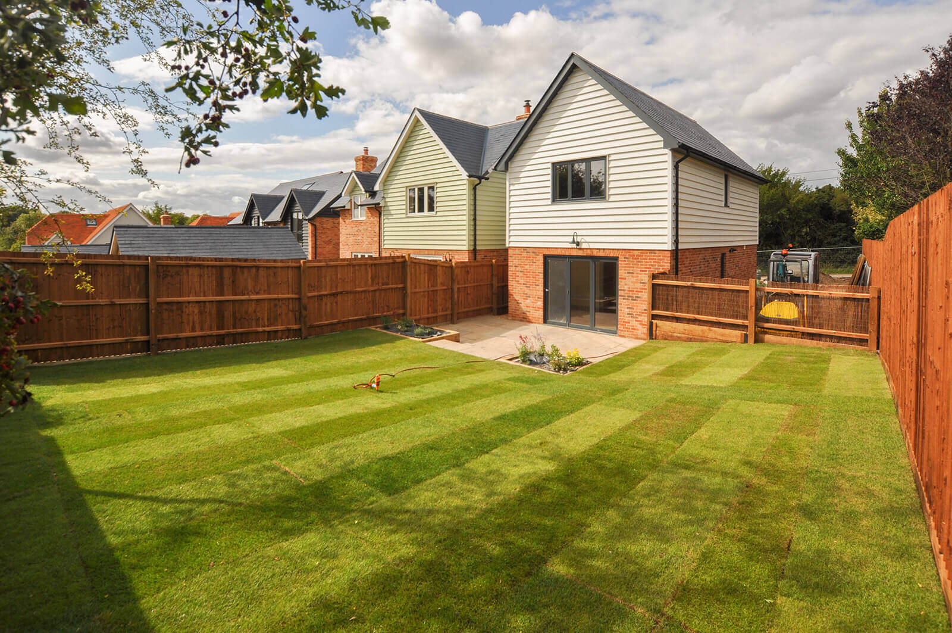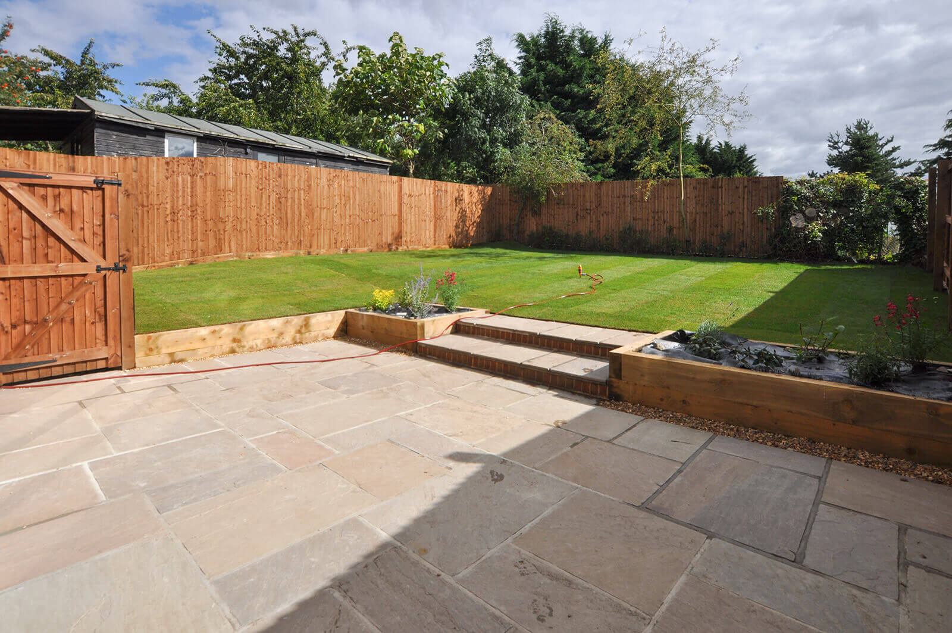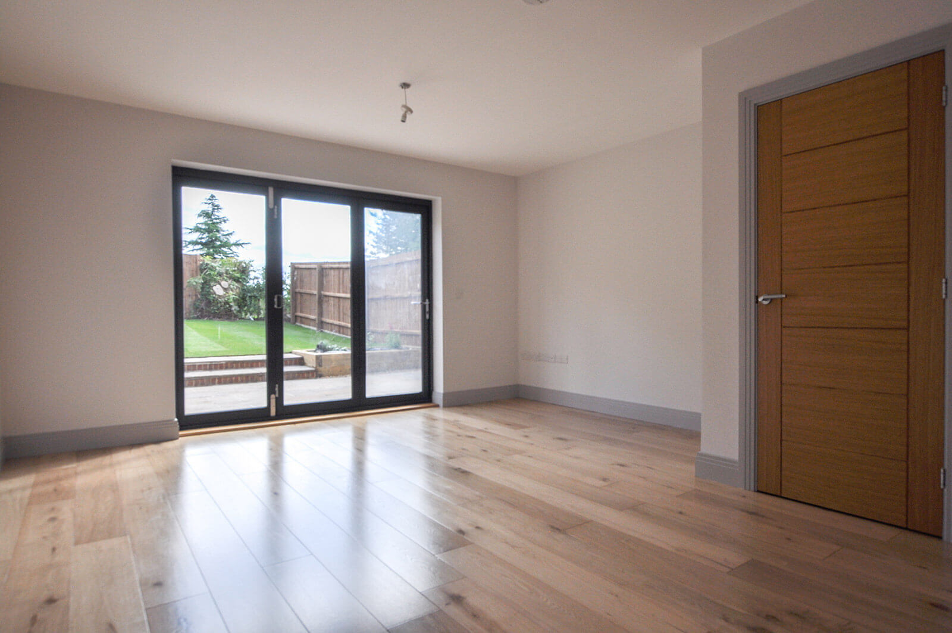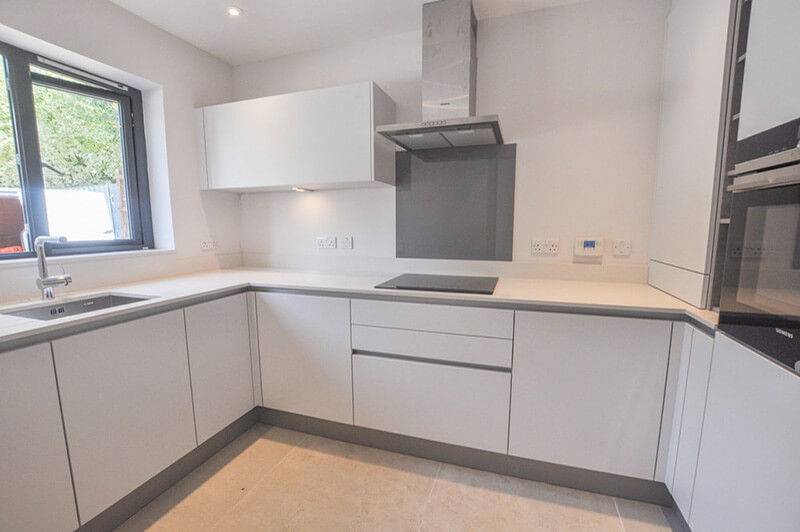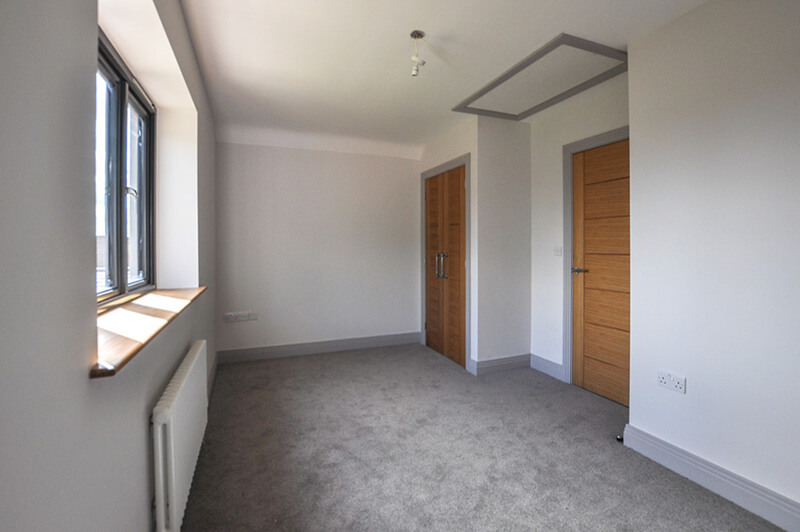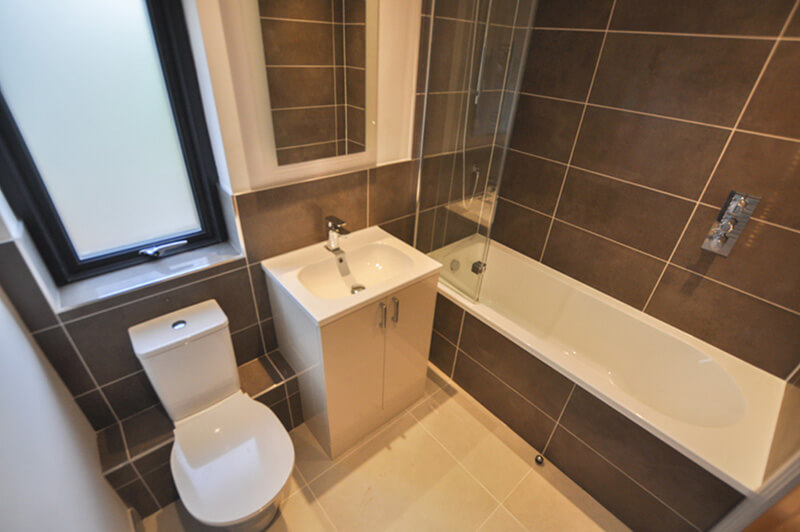Drummonds, Calvert Close
A 2-bedroom property presenting 800 sq. ft. of floor area, built to a high specification. A thoughtfully designed internal layout includes two bathrooms, a well-equipped kitchen and an open plan living/dining room. Bifold doors to the back garden gives plenty of natural light into the main living area of the home.
