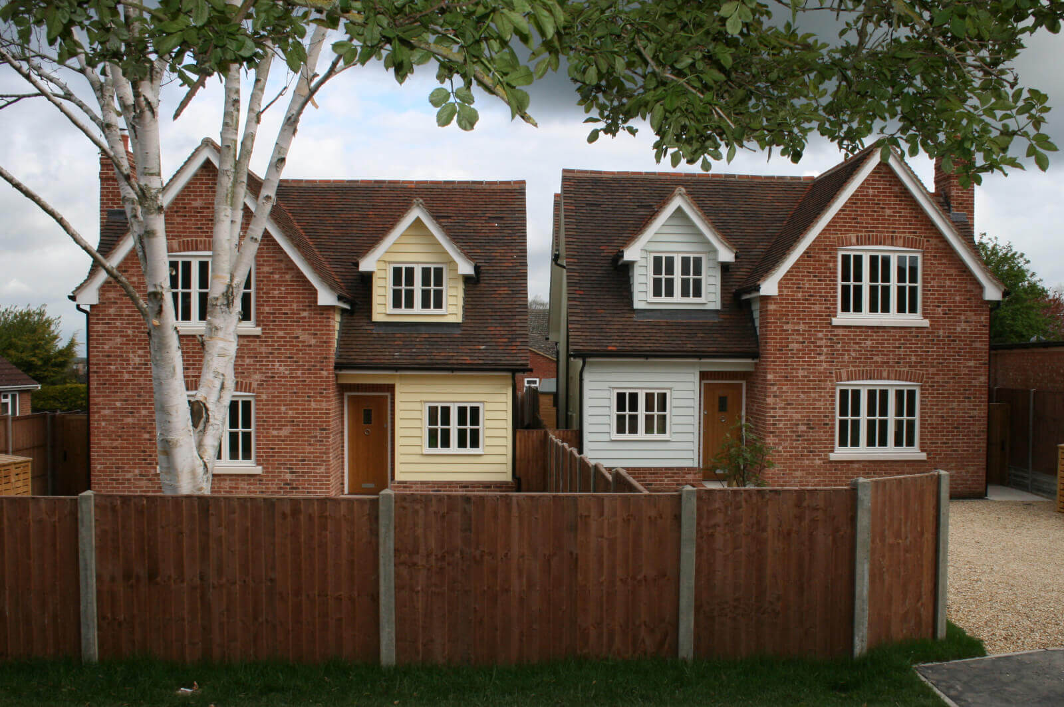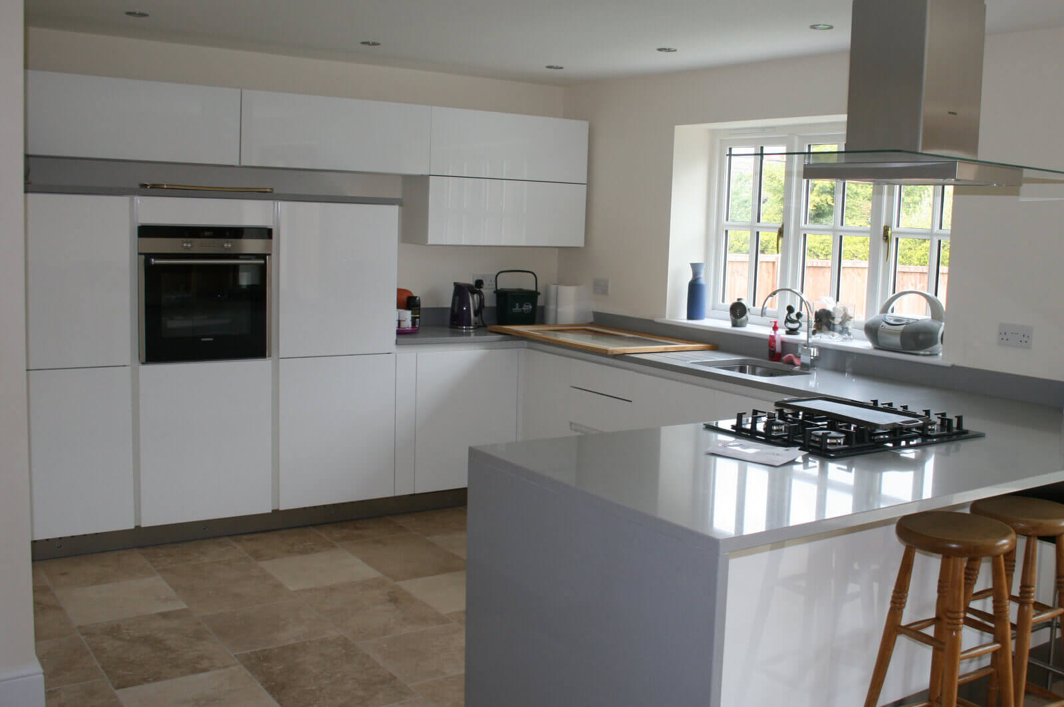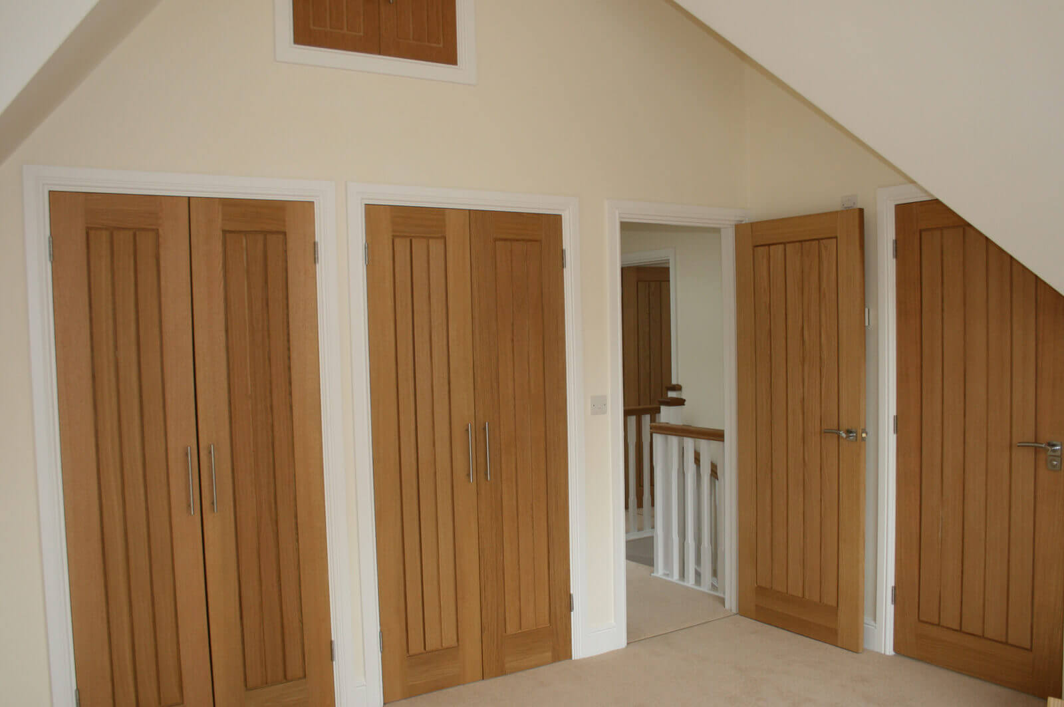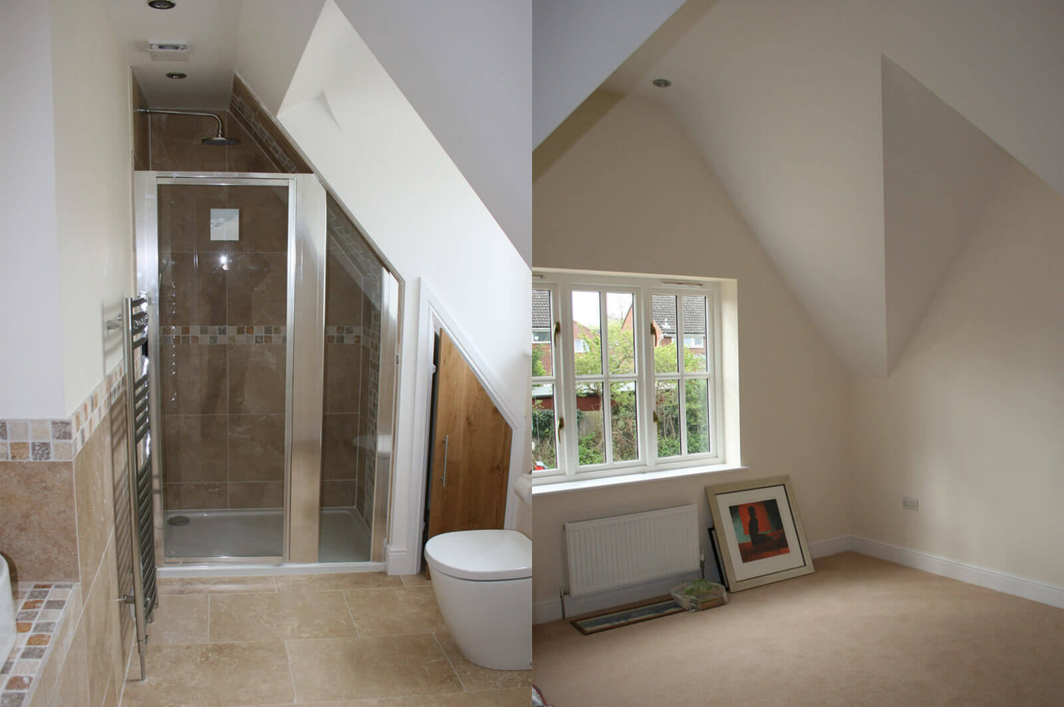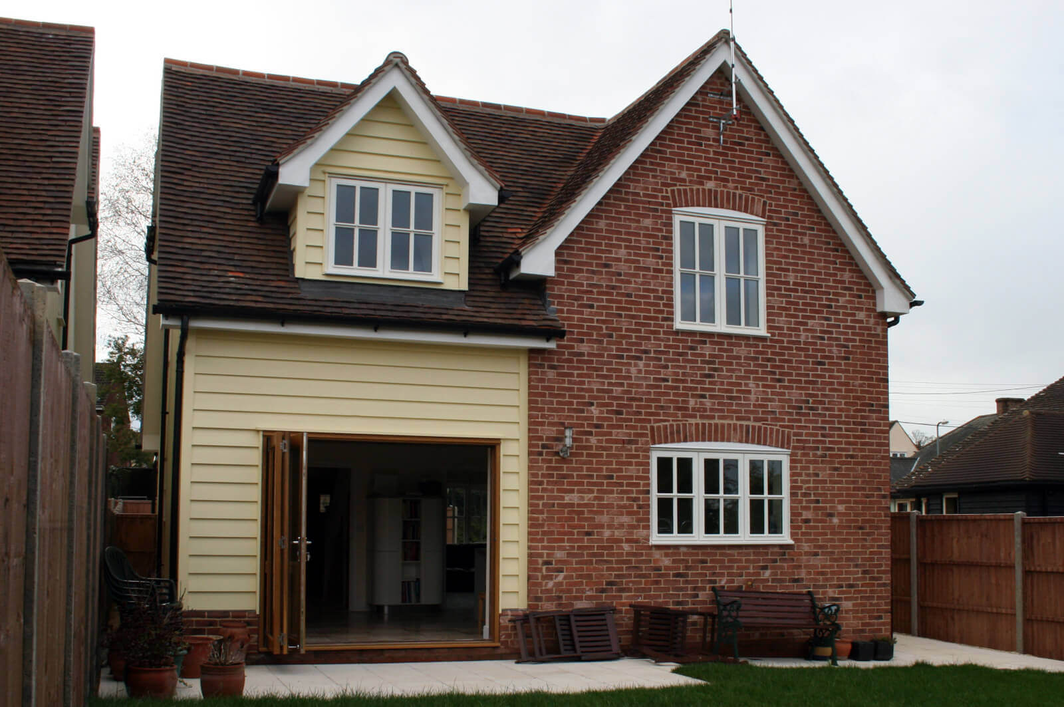Yeomans and Badgers, Hilltop Lane
A development of two sympathetically designed 4-bedroom homes in a popular residential location in Saffron Walden. The combination of brick, timber featheredge and external render is typical of local Essex architecture. The houses were an attractive addition to the surrounding street scene.
Each property features 1500 sq. ft. of matching internal floor space. A versatile entrance hall can also be used as a study area and the lounge area has double doors linking it to the open plan kitchen/dining room. Upstairs features an impressive master-bedroom with a high vaulted ceiling.
